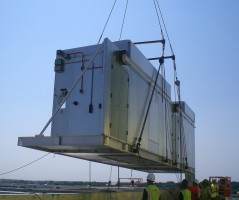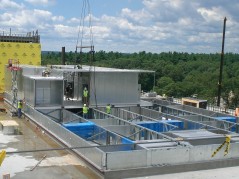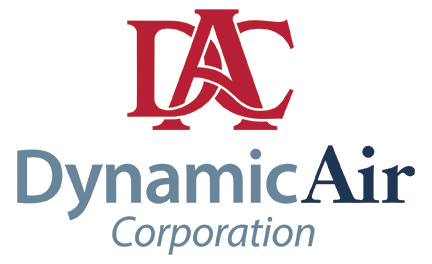| Project Name: | Lowell General Hospital The Legacy Project Patient Care Facility Expansion |
| Architect: | RTKL Associates Inc. |
| Mechanical Engineer: | Thompson Consultants Inc. |
| Contractor: | Gilbane Building Company |
| Manufacturer: | Air Enterprise Inc. |
| Equipment: | Custom Rooftop Air Handling Units |
| Size: | (4) 30,000 CFM units & (2) 60,000 CFM |
| DAC Sales Engineer: | Steve Shelley , Rick McGinley |
 Project Highlights:
Project Highlights:
Project includes six custom all aluminum air handling units mounted on a single common plenum roof curb. All units are under a single roof to form one large AHU from the exterior. Dual service corridors provide service access to all six AHUs. The corridors also provide a location for all piping, controls, and electrical services including VFDs.
Challenge:
Limited access to duct risers required a creative solution to provide 240,000 CFM to the new hospital project. Budget constraints did not allow the construction of a mechanical penthouse.
 Solution:
Solution:
A common roof curb was segmented into supply and return plenums to direct the air into two duct risers located at each end of the unit. Sound attenuators were incorporated into the plenums in order to reduce transmitted noise. Air Enterprise constructed the six AHUs and service corridors in their factory and shipped the entire unit in 13 sections. Outside air and exhaust air had to be directed to the six units via a field constructed upper roof plenum. The roof plenum panels were provided by Air Enterprise. The upper roof plenum utilized a similar construction method to Air Enterprise’s SiteBilt system. The upper plenum required field installation due to the shipping height limitations. The 13 sections were set on the curb and the installing contractor field installed the panels that made up the upper plenum. The entire roof was then sealed with a field installed membrane roof system.
View Project Pictures on SlideShare:






Leave a Reply