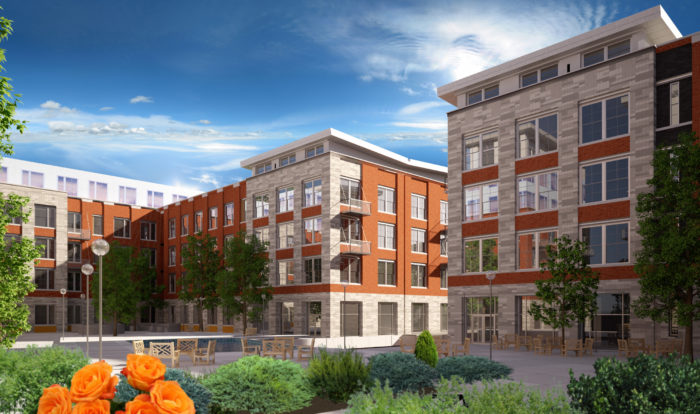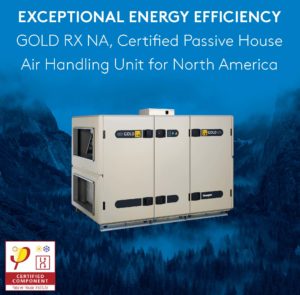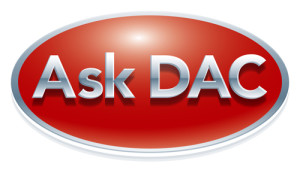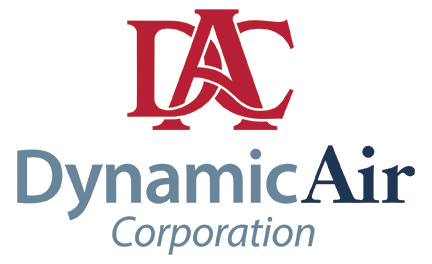 Passive House – What Does It Mean
Passive House – What Does It Mean
Recently, in conversations with mechanical engineering and architectural specifiers about ventilation in commercial buildings, I have noticed persistent confusion over the use of the phrase “Passive House.” Developed originally by the German Passivhaus Institut (PHI), the phrase describes the concept of building airtight, well-insulated buildings that provide occupant comfort while requiring very little energy to heat or cool. The concept was first applied decades ago in single family residential structures. However house does not mean only single family residential. The confusion is especially understandable considering that the Passive House concept is relatively new in the multi-family and commercial building sectors of North America. Passive House building principles can be applied to all building typologies from single-family homes to multifamily apartment buildings, dormitories, offices, and skyscrapers.
Today the Passive House movement is promoted and managed by the Passive House Institute US (PHIUS) which has developed building standards and certifies consultants, projects and products for Passive House design. Passive building comprises a set of design principles used to attain a quantifiable and rigorous level of energy efficiency within a specific quantifiable comfort level. “Maximize your gains, minimize your losses” summarizes the approach. To that end, a passive building is designed and built in accordance with these five building-science principles:
- Employs continuous insulation throughout its entire envelope without any thermal bridging
- The building envelope is extremely airtight, preventing infiltration of outside air and loss of conditioned air
- Employs high-performance windows (typically triple-paned) and doors
- Uses some form of balanced heat- and moisture-recovery ventilation and a minimal space conditioning system
- Solar gain is managed to exploit the sun’s energy for heating purposes in the heating season and to minimize overheating during the cooling season
Buildings designed and built to the PHIUS+ 2015 Passive Building Standard consume 86% less energy for heating and 46% less energy for cooling (depending on climate zone and building type) when compared to a code-compliant building. PHIUS has developed climate specific standards for all of North America .
The number of commercial-scale Passive House construction projects is growing, and growing fast. And this is not just a European phenomenon. In 2016, according to Canadian think-tank Pembina Institute “the growth of Passive House certified buildings in North America during the last year has been particularly dramatic, more than …doubling the square footage.” Recently, the Massachusetts Building Code now acknowledges Passive House: PassiveHouse Planning Package (PHPP) is an Approved Alternative Energy Performance Model, for compliance with section C407 (780 CMR Chapter 13 New subsection C407.7).
As the Passive House concept continues spreading around the world, it is exciting to see the application of newer technology to meet the special ventilation requirements of Passive House buildings, providing great energy savings and occupant comfort all at the same time. Swegon, represented by DAC, manufactures a very compact and efficient Passive House certified energy recovery ventilator, the Swegon Gold unit, that has been used in Europe for many years and can ensure your project meets the PHIUS standards.
House buildings, providing great energy savings and occupant comfort all at the same time. Swegon, represented by DAC, manufactures a very compact and efficient Passive House certified energy recovery ventilator, the Swegon Gold unit, that has been used in Europe for many years and can ensure your project meets the PHIUS standards.
Related Blog Post:
New Look DOAS Units-Less Space, Less Noise, Less Cost
Energy Efficient Make Up Air Units
More questions about Swegon GOLD RX:






Leave a Reply