| Project Name: | 27 Melcher St. – HVAC Upgrade |
| Owner: | Synergy Investments |
| Mechanical Engineer: | Allied Consulting Engineering |
| Mechanical Contractor: | Associated Mechanical Services |
| Equipment: | 10 Outdoor Air Handling Units |
| Manufacturer: | Annexair |
| Size: | 61,200 CFM Total |
| DAC Sales Engineer: | Rick McGinley |
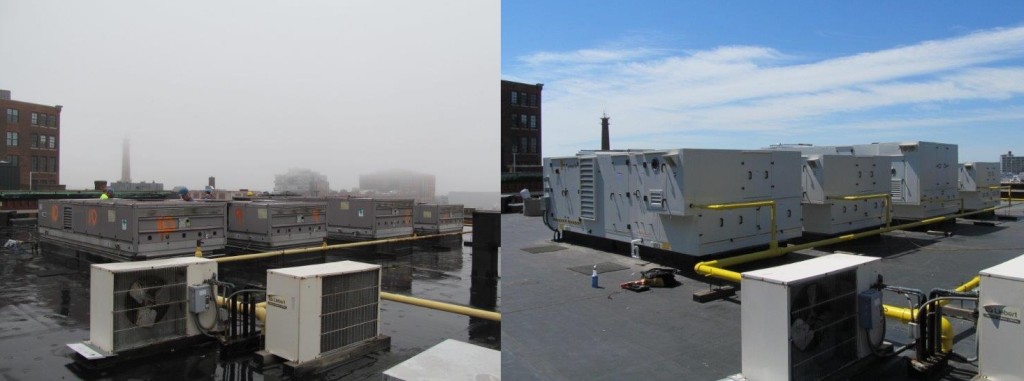
27 Melcher – Before & After
Project Overview:
Synergy Investments is a Boston-based real estate investment and development firm focused on the acquisition and operation of office, retail, and residential properties. Synergy’s portfolio includes some of downtown Boston’s landmark buildings, and they lease premium office and commercial space to over 350 of the city’s most discerning companies.
Synergy Investment buildings have been consistently recognized as some of the best run in the city, and their tenants enjoy a high level of responsiveness, professionalism, and integrity. This translates into renewed leases, and one of the highest occupancy rates in the marketplace.
27 Melcher St. is a part of the Synergy Investment portfolio. Existing air handling units were simply worn out and needed to be replaced.
HVAC Highlight:
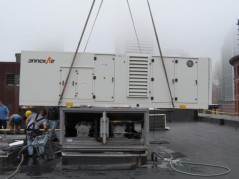
Crushing the Competition
All units on 27 Melcher St. were supplied by Annexair and incorporated their Thermo-composite panel system. The units are 40% lighter than traditional steel units and come with a lifetime warranty against corrosion. Best of all they are the same cost as traditional steel units.
Take a look at the specification for key features.
UNIT HOUSING SPECIFICATION (Thermo-composite) The unit housing shall be no-through metal with 2’’ Thermo-Composite and foam panel construction – interior and exterior. No-through metal construction will be inherent to all the component construction in the assembly. All panels and access doors shall be double wall construction with R14 foam insulation for every 2” of construction. All foam insulation must be Greenguard certified®. Unit casing will have no exterior condensation at interior AHU temperatures down to 43F while unit exterior conditions are maintained at 95 F dry bulb / 85 F wet bulb. The panels shall be tested in accordance with SMACNA and ASHRAE 111 to have a deflection of no more than L/1150 at 10’’ and withstand air pressures up to 8” w.c with less than 1% leakage. Fire resistance of the panel will be in compliance with UL 94.
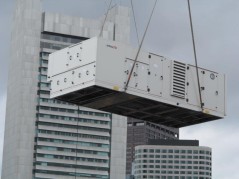 Thermo-Composite panels shall be provided for the entire unit construction, including but not limited to, walls, doors, floors, roof, interior partitions, and electrical compartment. The frame shall consist of anodized extruded aluminum profiles which incorporates a thermally broken construction; welded together for reinforcement and insulated for superior thermal performance. Base structure shall be fully welded and have integral lifting lugs which can be removed once the unit is installed. All roof and side wall seams shall be positively sealed to prevent water and air leakage. Panels will be non-load bearing type.
Thermo-Composite panels shall be provided for the entire unit construction, including but not limited to, walls, doors, floors, roof, interior partitions, and electrical compartment. The frame shall consist of anodized extruded aluminum profiles which incorporates a thermally broken construction; welded together for reinforcement and insulated for superior thermal performance. Base structure shall be fully welded and have integral lifting lugs which can be removed once the unit is installed. All roof and side wall seams shall be positively sealed to prevent water and air leakage. Panels will be non-load bearing type.
Access doors shall be provided to all major components to facilitate quick and easy access. Access doors will be made from the same material as the unit casing and shall incorporate thermal break construction.
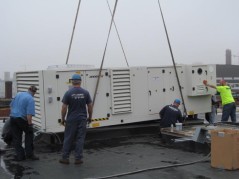 Unit shall have the entire exterior finished with a PVDF coating designed for UV resistance. Paint shall pass ASTM B117 3000-hour salt fog resistance test and ASTM D4585 3000-hour moisture condensation resistance test. In addition, paint must meet AAMA 620-02 standard for color, chalking, gloss retention, and abrasion resistance. The air handler unit casing shall be provided with a lifetime warranty against corrosion resistance under normal use.
Unit shall have the entire exterior finished with a PVDF coating designed for UV resistance. Paint shall pass ASTM B117 3000-hour salt fog resistance test and ASTM D4585 3000-hour moisture condensation resistance test. In addition, paint must meet AAMA 620-02 standard for color, chalking, gloss retention, and abrasion resistance. The air handler unit casing shall be provided with a lifetime warranty against corrosion resistance under normal use.
Annexair Thermo-composite Flyer
Related Thermo-composite Panel Blog Post:
5 Reasons to Consider a Composite Air Handling Unit

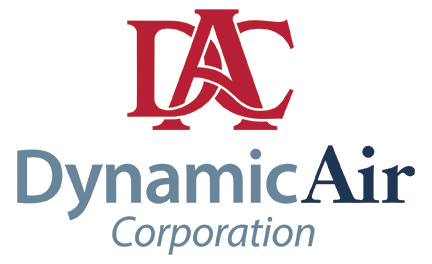




Leave a Reply